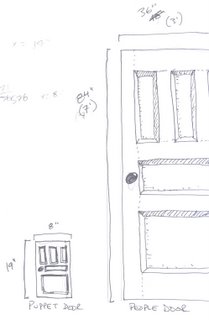(See also part one, part two, and part three.)
I sat down to draft the set for The Felties, and it occurred to me: I have no idea what scale these puppets are in. I've designed sets for people, but I've never designed sets for 18-inch-tall "people". Yikes! When I first started looking for a studio, I figured the set would be about 20 feet wide by about 10 to 15 feet deep. Just a guess, you know. Not really based so much in reality or upon actual observation.
So I did a little sketch to help sort this stuff out:

Hmm. These puppets are small! I mean, I know they are, but until you really put it down on paper and start attaching measurements to it, it's just an abstract notion. Okay. So I finally really observed the scale of the "people" for whom I was designing a space. I started drafting . . . and realized that I still had only a vague notion of scale. Great, so the puppets are 18 inches tall. What does that mean, really? I needed a better standard in order to wrap my head around it.
So I figured out the scale of a Felties-sized door, compared to a human-sized door:

This involved math, and you can see part of my chicken-scratch cross-multiplication in the upper lefthand portion of the above scan.
Eye opening sketch, huh? Wow. So I used the same little ratio-math equation thingy to figure out the size of the couch and chairs for the living room set. I cocked my head and made a face like the one my dog makes when she can't figure out what's going on, and roughed in a floorplan. As it turns out, the set will be 6 feet wide and 3 1/2 feet deep, or well less than half what I guessed it would be.
So what did I learn? Pay attention to scale and proportion. I've never wanted to just shoot this in my own living room; I want to create an environment that can only exist in episodes of The Felties. By keeping everything scaled down to "Felties-size" I think I will be well on my way to accomplishing that goal.
No comments:
Post a Comment